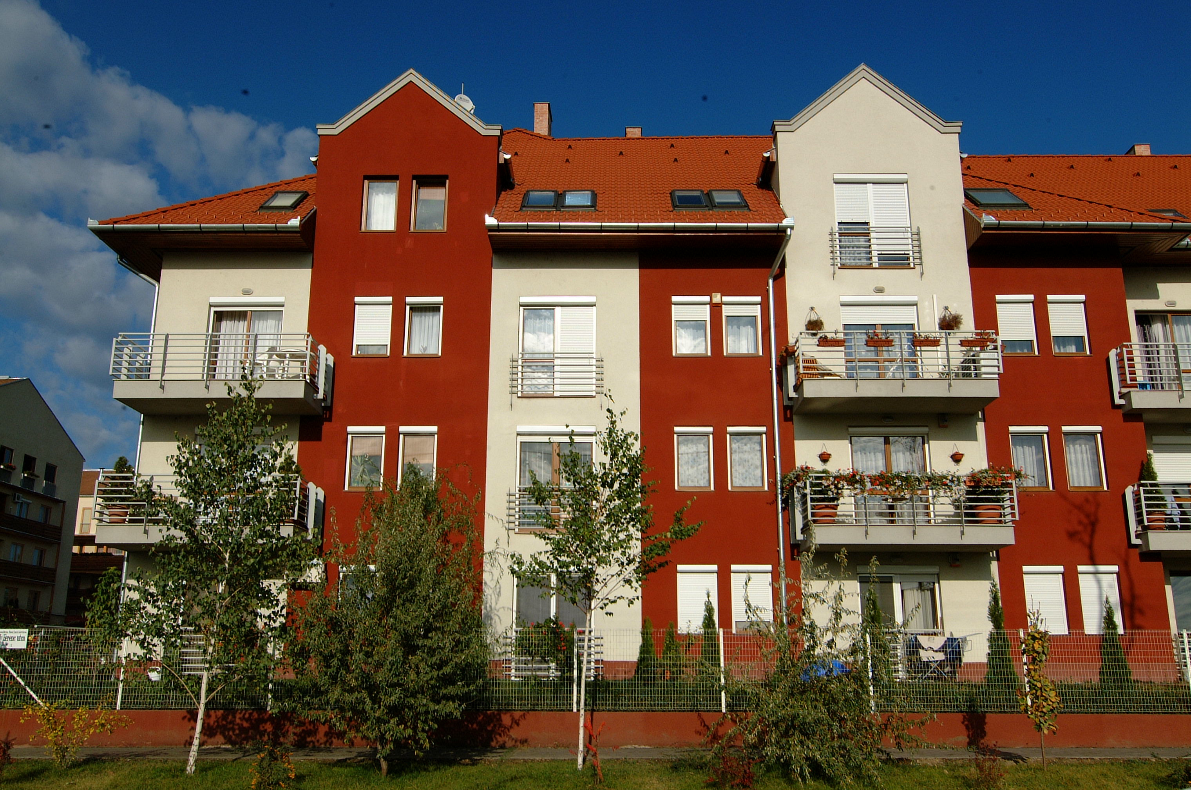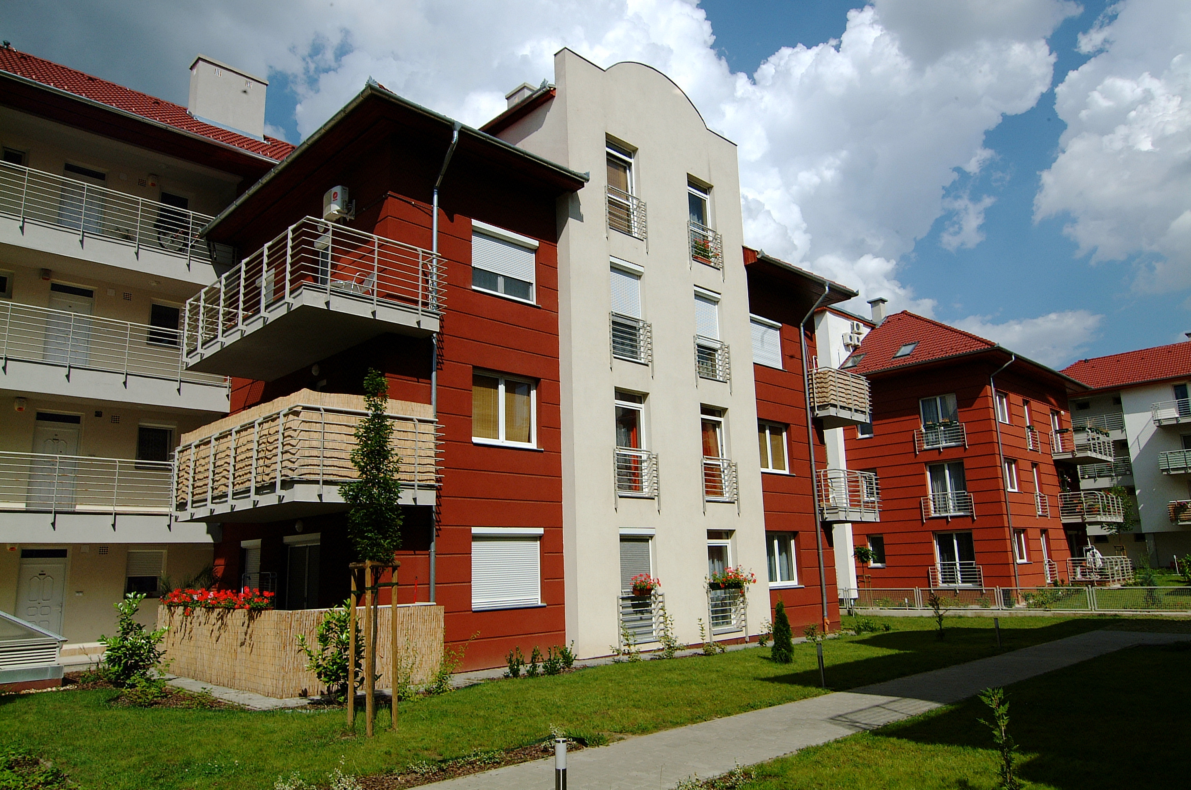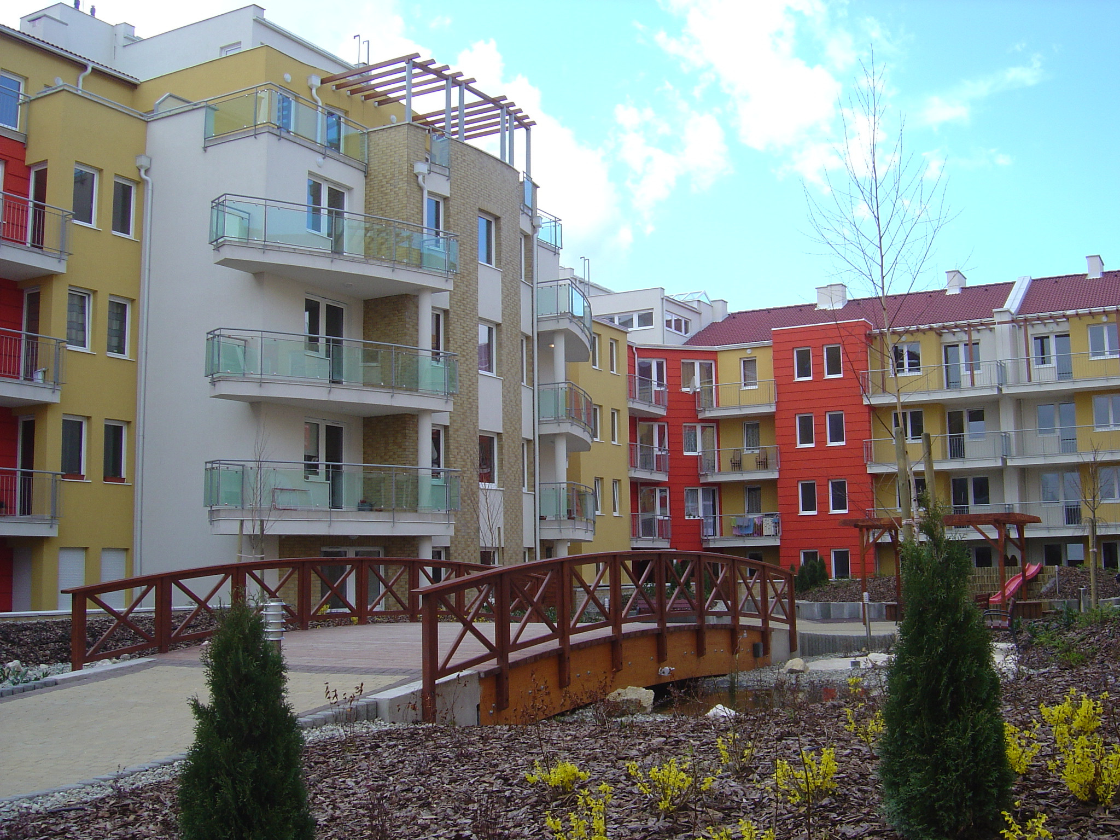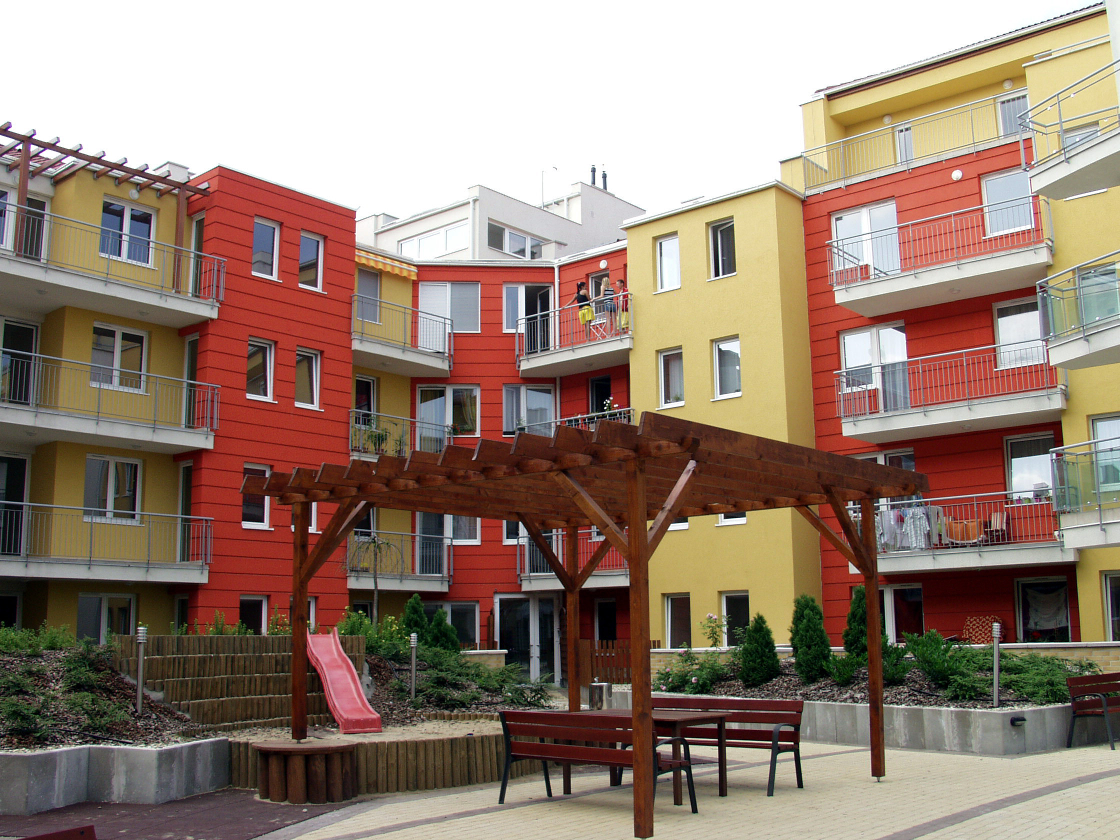Budapest, XVIII. Királyhágó street 81.
2005-2007.
The project was carried out as the resumption of the previously successful redesign of Királyhágó Residential Park which took place at 81 Királyhágó Street, XVIII., Budapest, within the project of Királyhágó Center 4 Kft. (Home Center Rt.). The concept included an underground garage, a patio in the centre surrounded by 6 stairways and 208 apartments, as well as 6 stores facing the street – all in a larger residential building, adapting to the almost one-hectare plot.
The construction plan – based on the design by Casiopea design centre – became final in April 2005. The preparations for the project were running in parallel with the execution and completion of previous Királyhágó projects. After the brief execution design, the construction was effected by Excluzív Bau Kft. – previously chosen based on the tender – and took place between October 2005 and November 2007 – when the finished building received its operating licence as well.
As for the magnitude of the building, several interesting technical solutions were applied, for instance, the dilation of the soccer-pitch-sized building into six parts, or – due to the lack of a stormwater drainage system – the overflow-controlled green roof above the patio that has the capacity to take in 60m3 water and is of 2000 m2 area, as well as the stormwater drainage capacity of the side gardens.












